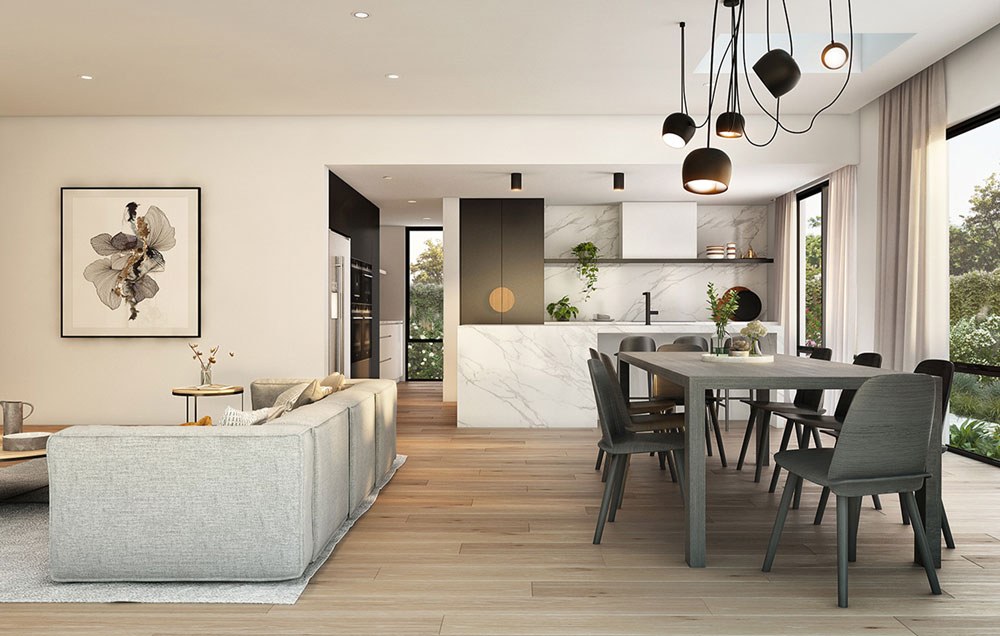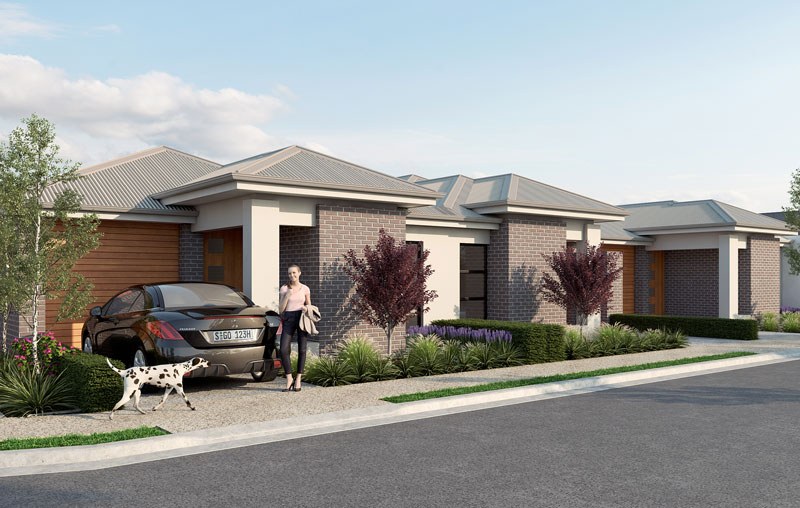Emma Doolin
Housing Consultant
Fairmont Homes

Our Fairmont Signature collection features over 100 impressive designs. Custom design at no extra cost.

Our new Fairmont First range offers fixed price* affordable designs to help you get the best start.

Discover a range of great value packages now selling across Adelaide.

Enjoy a streamlined process with fixed pricing and full turn-key options available.


| Builder | |
|---|---|
| Builder | Fairmont Homes |
| Design Name | Custom |
| Features | |
| Pre-Register to Secure your Block and build your Dream Home in The Entrance | |
| Build your dream home with Fairmont | |
| Free Designer Kitchen Upgrades | |
| Free Luxury Bathroom Upgrades | |
| Upgrade to Ducted Reverse Cycle Air Conditioning | |
| Double Garage with Auto Panel Glide Door | |
| Ensuite and Walk-in-Robe to Bedroom 1 | |
| Built-in-Robes to Bedrooms | |
| Overhead Cupboards to Kitchen | |
| 2.7m Ceiling Height | |
| Insulation Internal and External incl. Ceiling | |
| NBN provision | |
| Upgraded Front Facade | |
| Generous Footing Allowance | |
| **Turn-Key Option Available on request** | |
| ***land price based on previous release*** | |