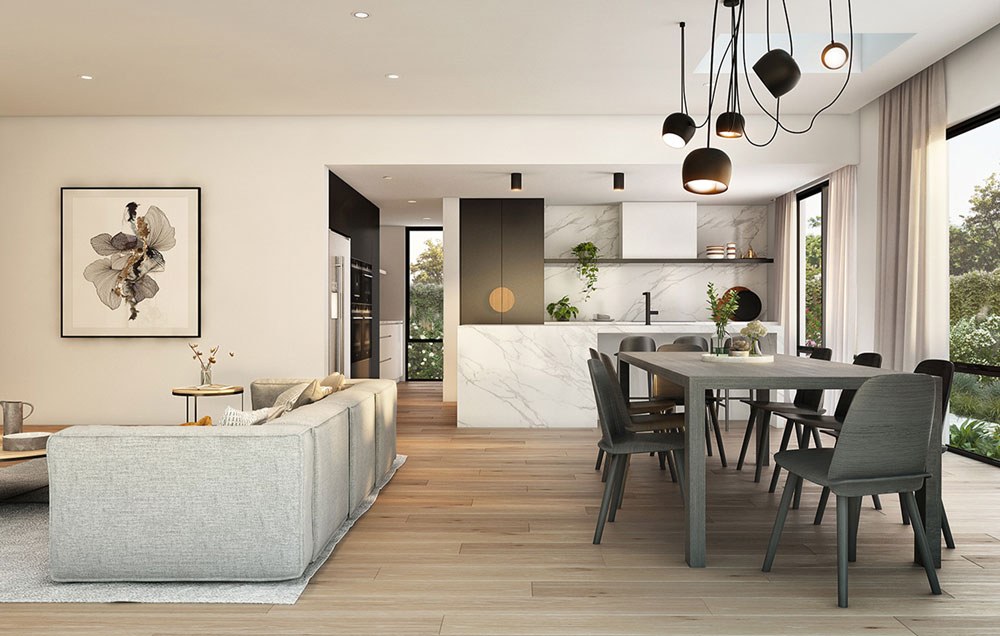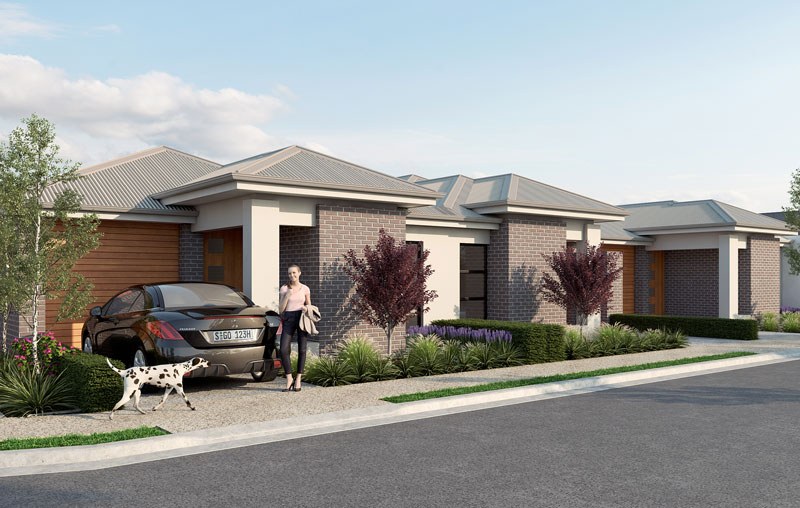Emma Doolin
Housing Consultant
Fairmont Homes

Our Fairmont Signature collection features over 100 impressive designs. Custom design at no extra cost.

Our new Fairmont First range offers fixed price* affordable designs to help you get the best start.

Discover a range of great value packages now selling across Adelaide.

Enjoy a streamlined process with fixed pricing and full turn-key options available.


| Home Dimensions | m |
|---|---|
| Home Width | 11.5 |
| Home Depth | 23.81 |
| Home Areas | m² |
| Home Total Area | 223.12 |
| Total Living Area | 163.68 |
| m² | |
| Alfresco | 15 |
| Garage | 38.4 |
| Porch | 6.04 |
| Builder | |
| Builder | Fairmont Homes |
| Design Name | Hartford |
| Features | |
| Free Designer Kitchen Upgrades | |
| Free Luxury Bathroom Upgrades | |
| Free Evaporative Cooling | |
| Build Your Dream Home with Fairmont Homes, Live the Lifestyle that Angle Vale has to offer! | |
| Several House & Land Packages available or we can create to suit your requirements. | |
| So many Amazing inclusion in this package, as me for more details | |
| Front Elevation as Displayed | |
| Built in Robes to all Bedrooms | |
| Generous Downlight Allowance | |
| Plus Much, Much More! | |