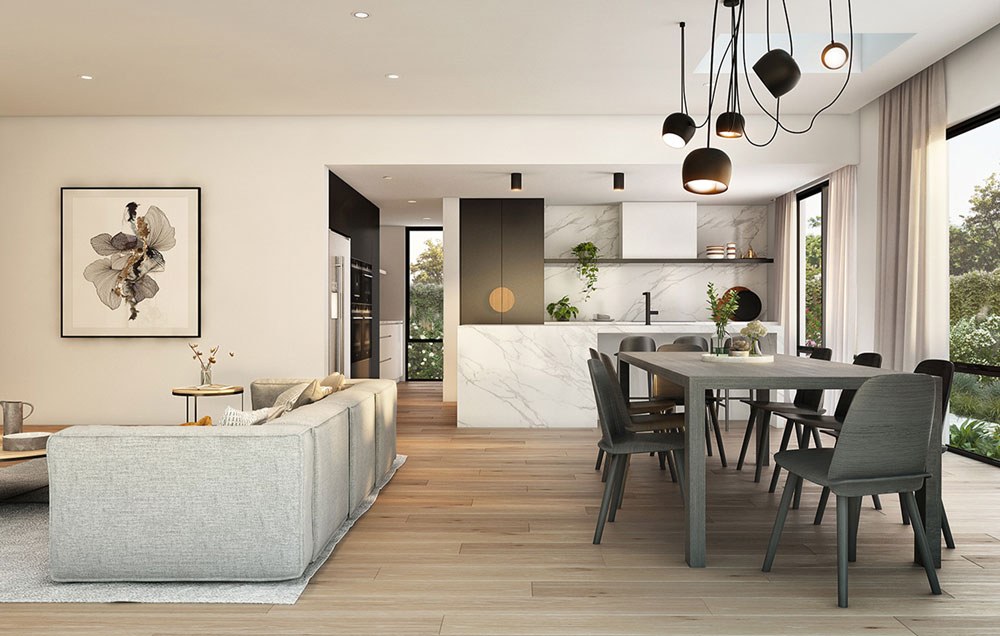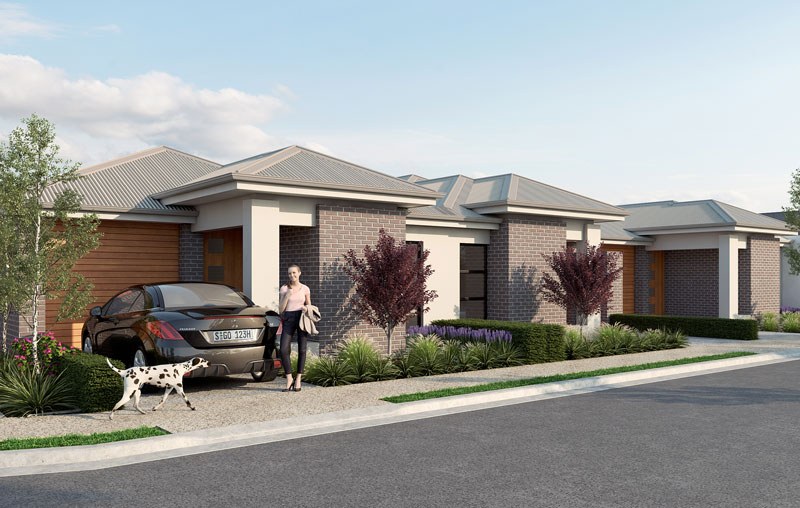Wayde Drewett
Housing Consultant
Fairmont Homes

Our Fairmont Signature collection features over 100 impressive designs. Custom design at no extra cost.

Our new Fairmont First range offers fixed price* affordable designs to help you get the best start.

Discover a range of great value packages now selling across Adelaide.

Enjoy a streamlined process with fixed pricing and full turn-key options available.


| Home Dimensions | m |
|---|---|
| Home Width | 12.95 |
| Home Depth | 22.55 |
| Home Areas | m² |
| Home Total Area | 260.49 |
| Total Living Area | 203.74 |
| m² | |
| Alfresco | 14.92 |
| Garage | 38.37 |
| Porch | 3.46 |
| Builder | |
| Builder | Fairmont Homes |
| Design Name | California |
| Features | |
| Free Designer Kitchen Upgrades | |
| Free Luxury Bathroom Upgrades | |
| Free Evaporative Cooling | |
| Facade as pictured | |
| Ducted Reverse cycle air conditioner | |
| Upgraded insulation including internal walls | |
| Upgraded electrical package | |
| Large foundations allowance | |
| Tiled Niches to showers | |
| Robes to bed 3 and 4 | |
| Twin Basins to Ensuite | |
| Walk in Pantry | |