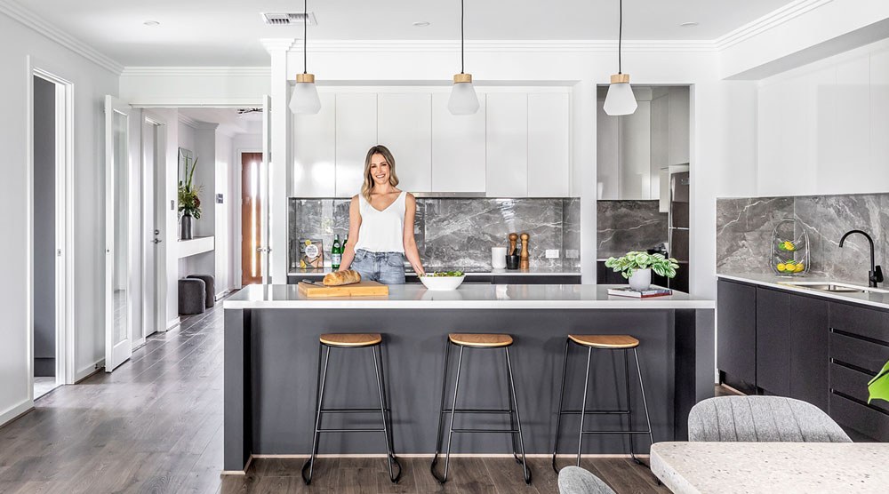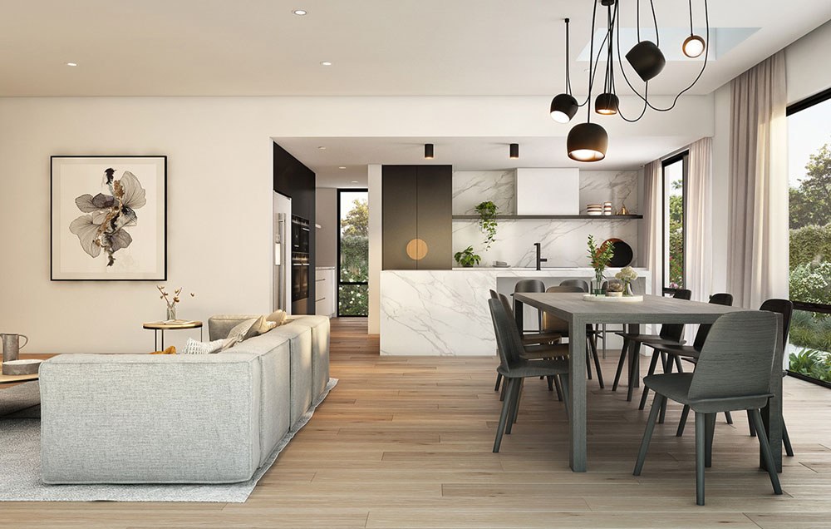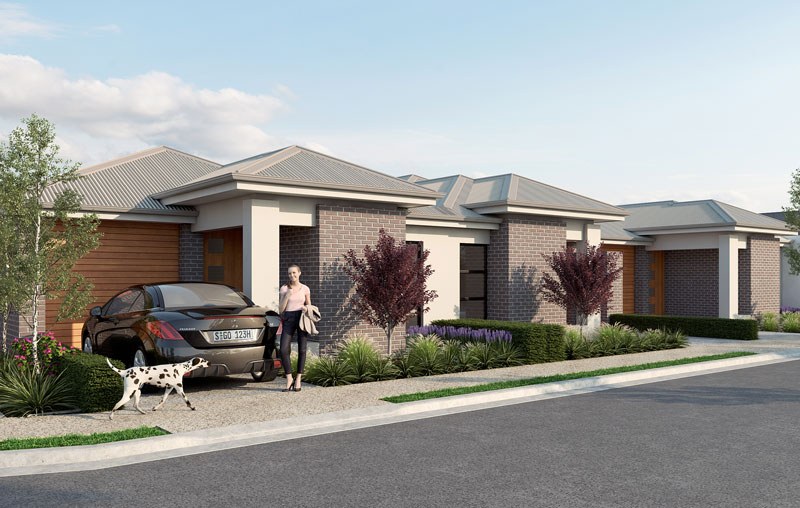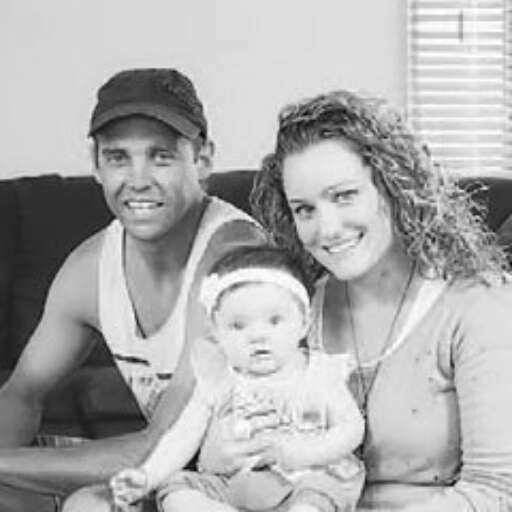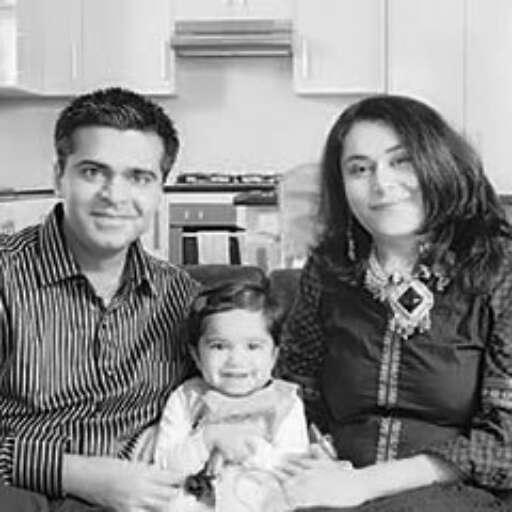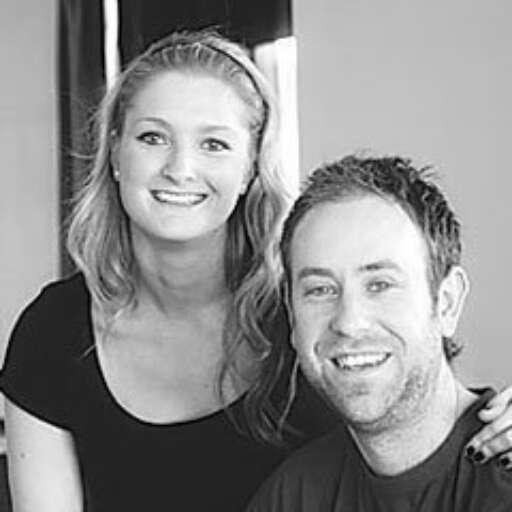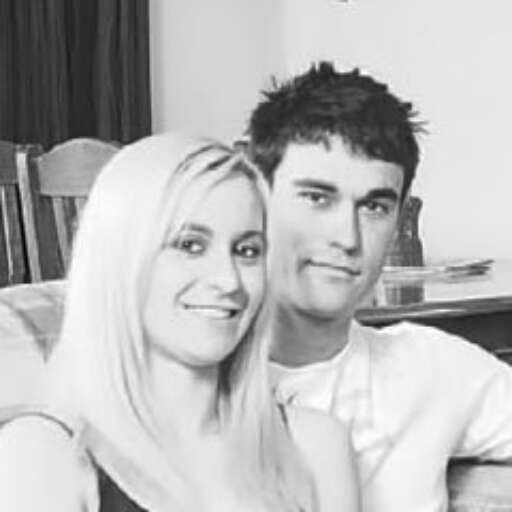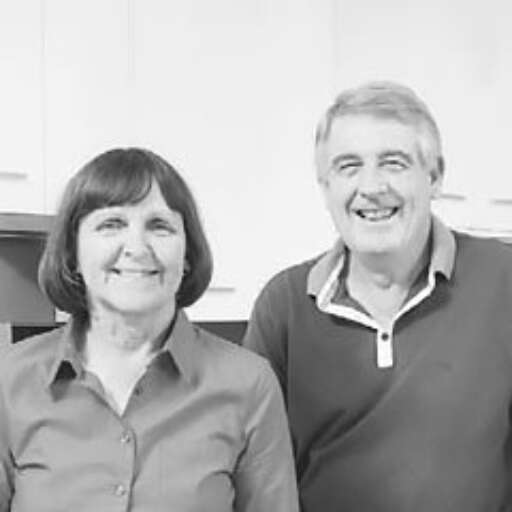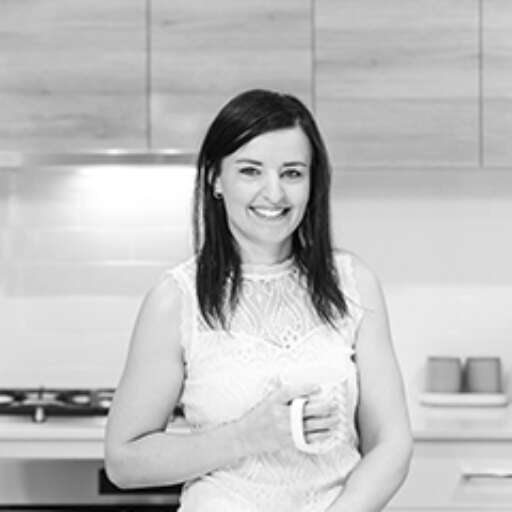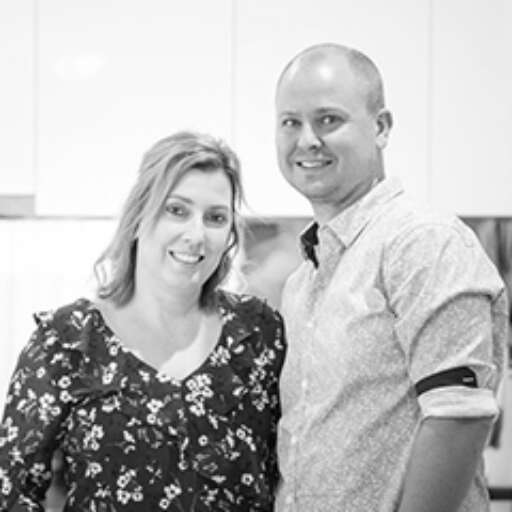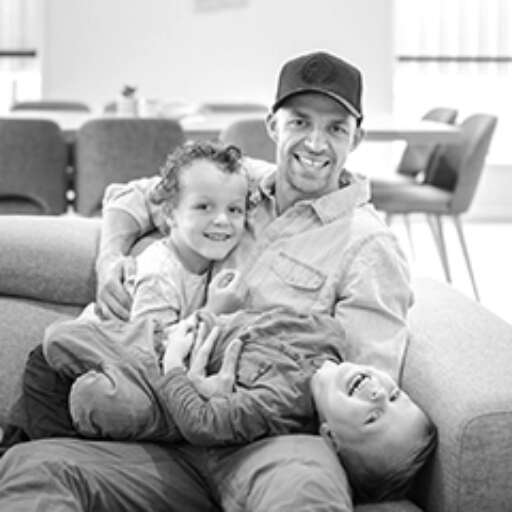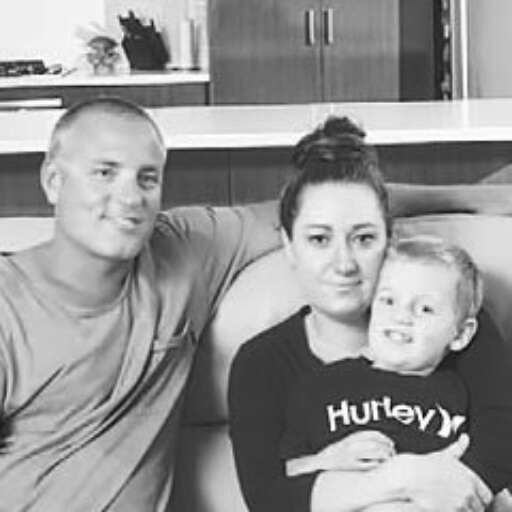
Amendments were made to the original design to prepare for the future. We added the lounge at the front of the plan for when the children are old enough to want their own separate space to watch TV. We looked at a lot of display homes to get different ideas of what to include in our own plan. I need a home office and as the kids get older having a designated study area will be convenient.

