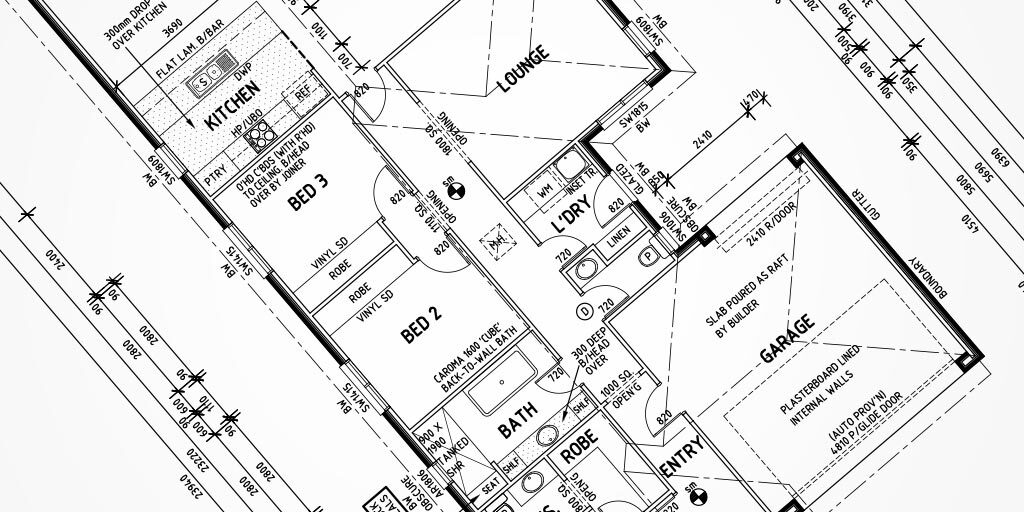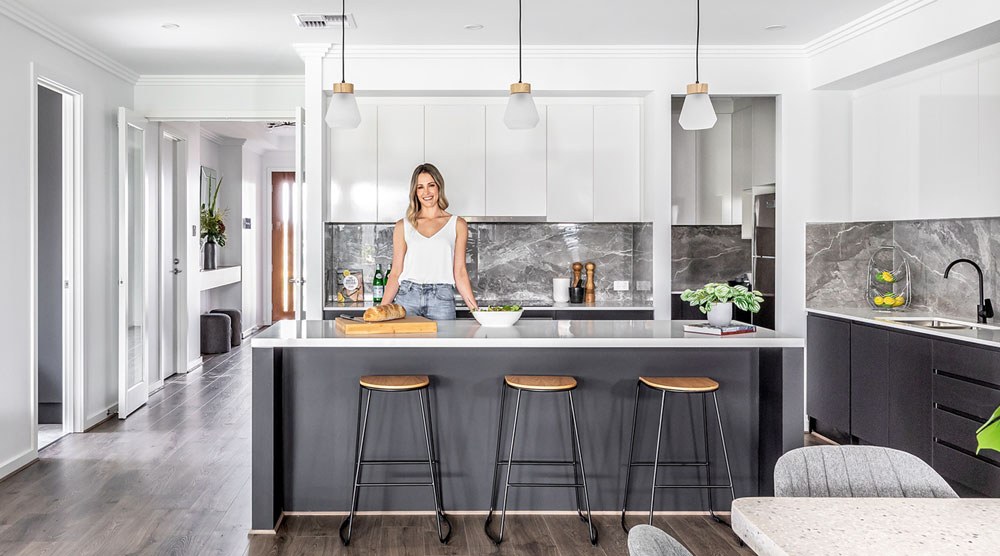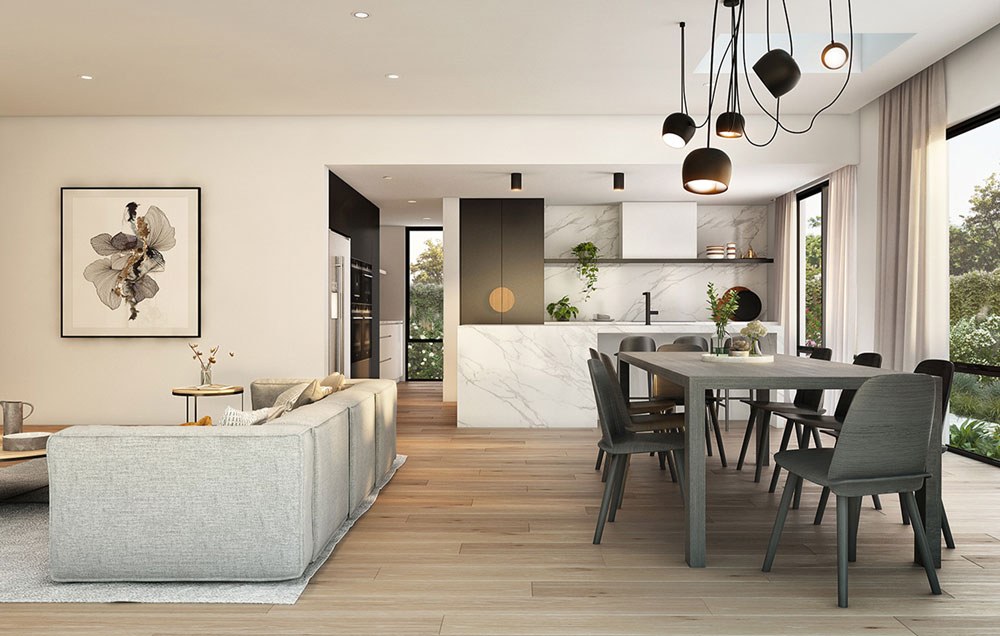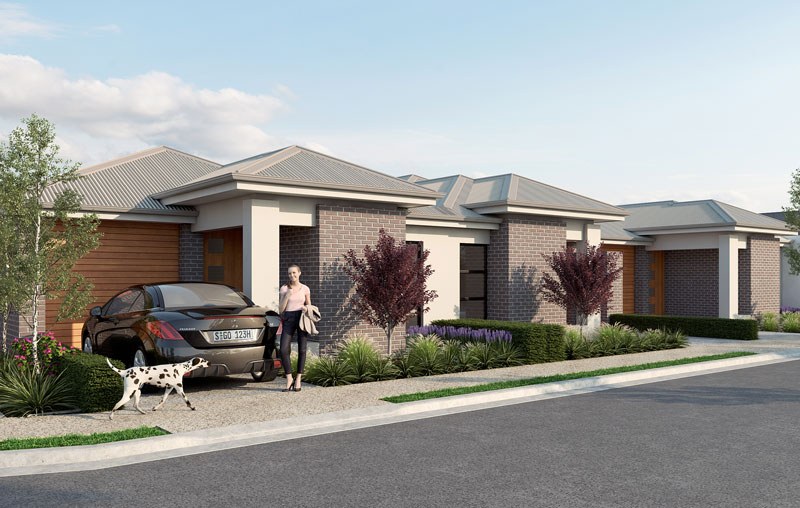Understanding Construction Plans

Looking over the plans to your new home is very exciting – it’s the black and white evidence that your dream is about to become a reality.
Here is a quick guide to some of the plans you will see.
Floor Plan
Floor Plans are probably the most recognisable of all plans. It shows the overhead view of a home with dimensions of every room and space. It also shows placement of sinks, cupboards, wall heaters, air-conditioning, stairs (in two-storey homes) and windows. Window dimensions are shown as height x width.

Site Plan
Site Plan (and drainage plan) is also an overhead view of the home but shows it in relation to its boundaries. There are no detailed room measurements. Instead, measurements are constrained to the block size and the overall dimensions of the home.
It also shows services to the site (electricity, water, gas and phone), sewerage pipes, trees, retaining walls (if any) and distances from the home to the street, neighbours’ fence-lines and easements (if any).
Elevations
Elevations are the front, sides and rear views of a home.
All architectural detail – roof pitches etc. – as well as windows, doors, balconies, porticos and all exterior finishes (brick, render, stone) are shown.
Section
Section is a cut-through of a home. It shows internal or external elements, where they sit in relation to each other and the height of the house. Basically, it’s an elevation depicting things like cupboards, robes, doors and stairs. It also describes the finishes where applicable.
If you don’t understand something about a plan, then please seek clarification. There are no silly questions when it comes to building your home. Fairmont Homes’ consultants are more than happy to discuss or explain any aspect of the planning and building process with you at any time.





